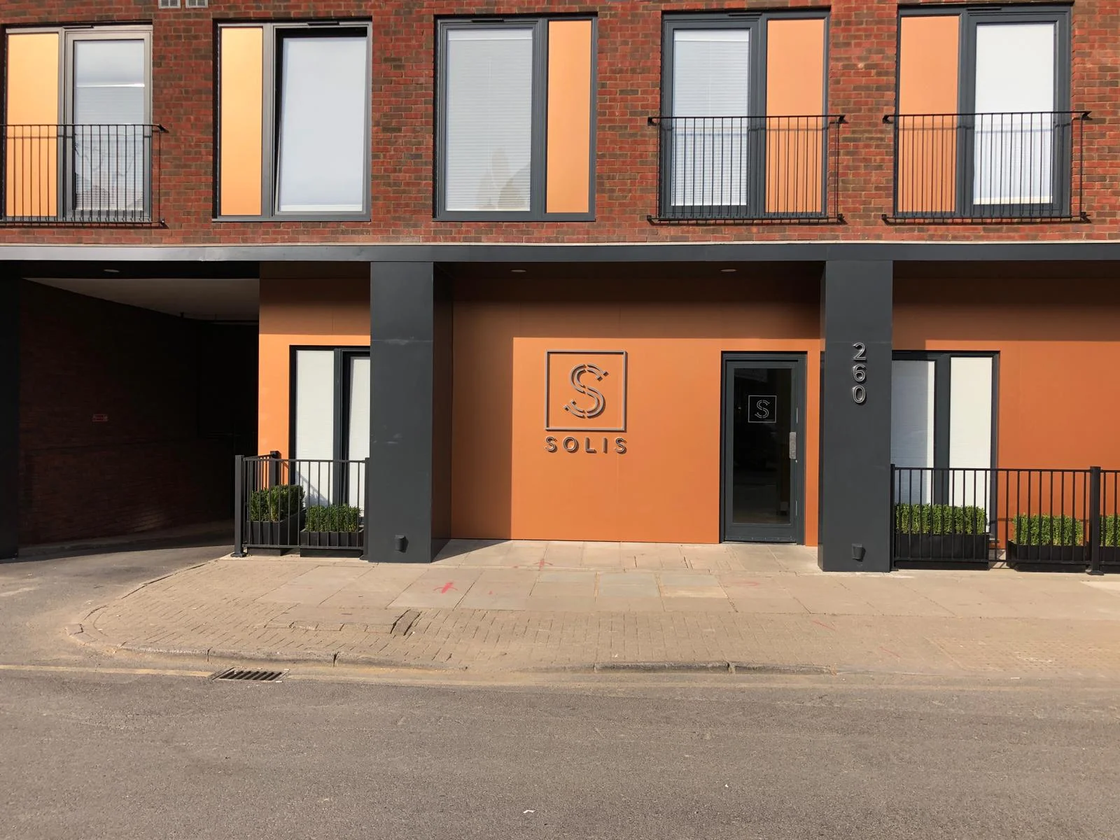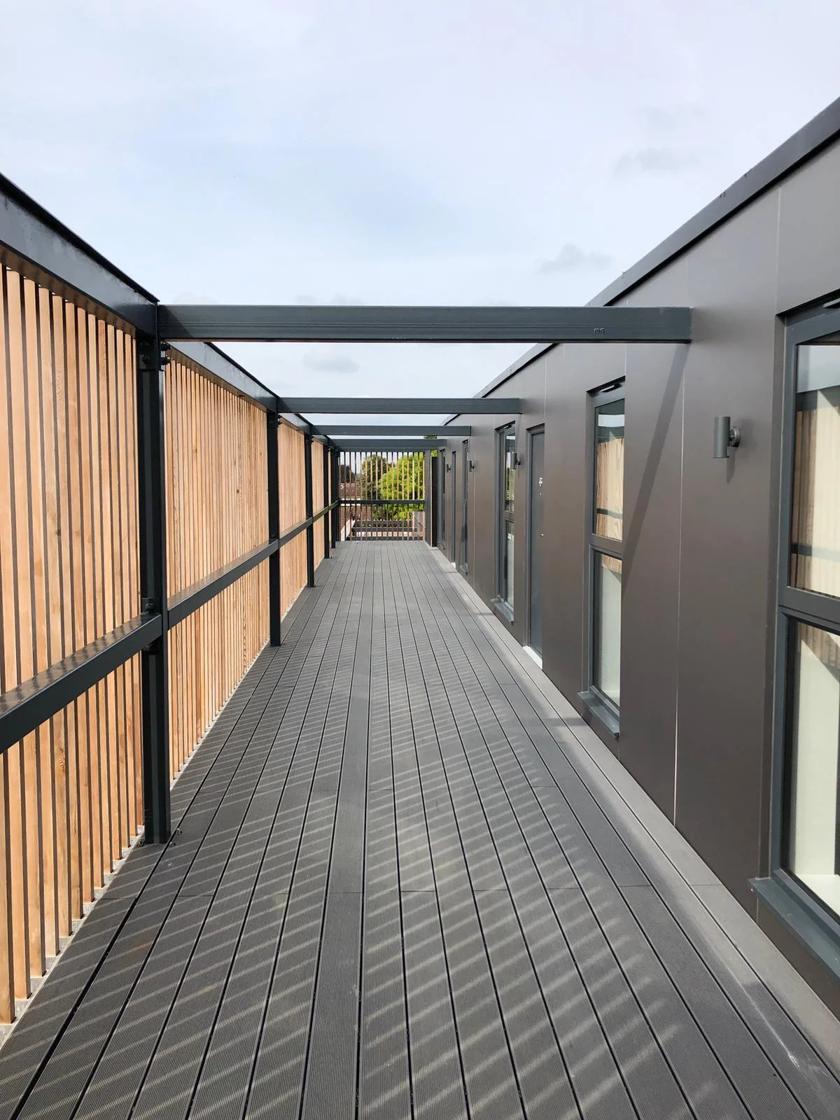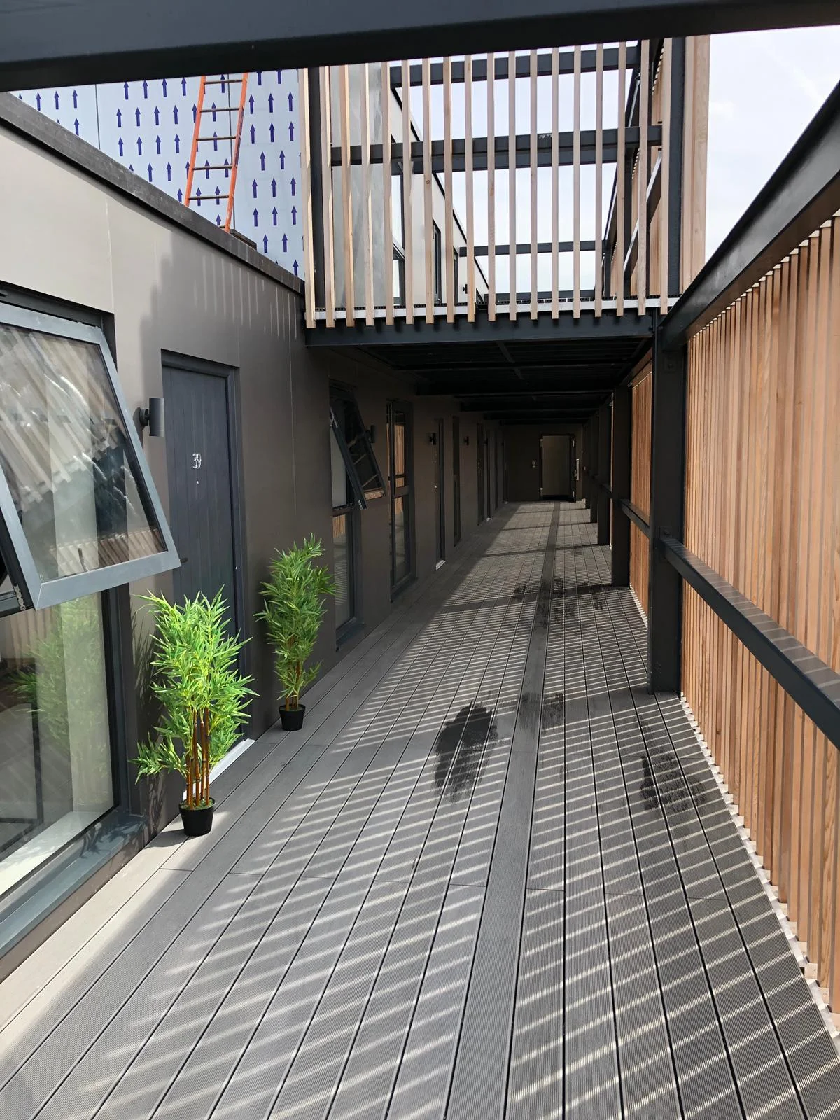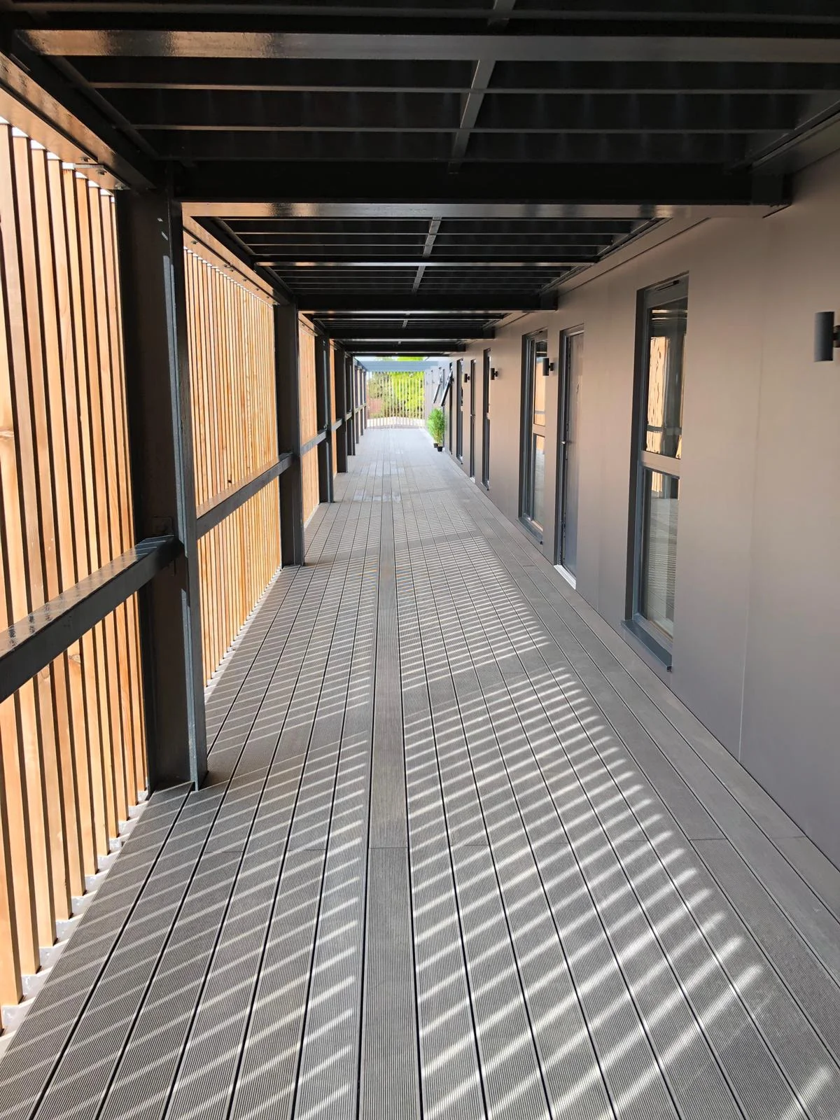Overview
COMPLETED
The project's greater proposal consists of two roof extensions following prior approved ‘change of use’ permission (commercial to residential). Some further external amendments to the building are also proposed in order to improve the building’s appearance and unify the architecture. The present structure is formed from re-enforced concrete and has under croft access to the rear of the building and parking areas
Progress
The project's greater proposal consists of two roof extensions following prior approved ‘change of use’ permission (commercial to residential).
Some further external amendments to the building are also proposed in order to improve the building’s appearance and unify the architecture.
The present structure is formed from re-enforced concrete and has undercroft access to the rear of the building and parking areas.
Lots of façade works are included in the scope of using a variety of bespoke materials such as western red cedar and aluminum composite panels.
Interiors
Within this striking development, the profile of each apartment was designed with a view to meet the requirements of its future residents.
With large windows these apartments are light and airy creating a larger feel aligned with their open plan living spaces. Fitted with high quality fixtures and fittings these apartments would suit any buyer.





















